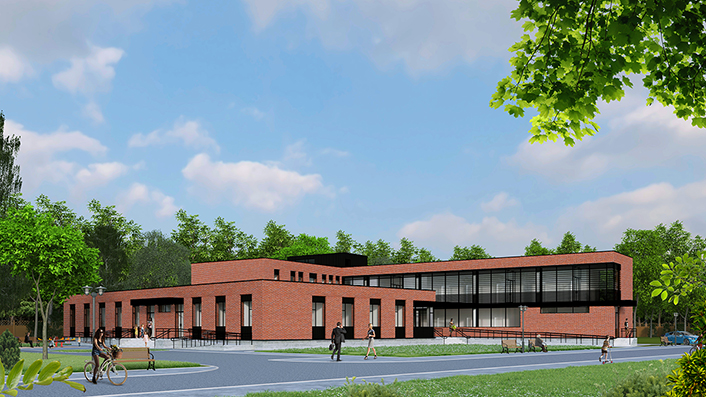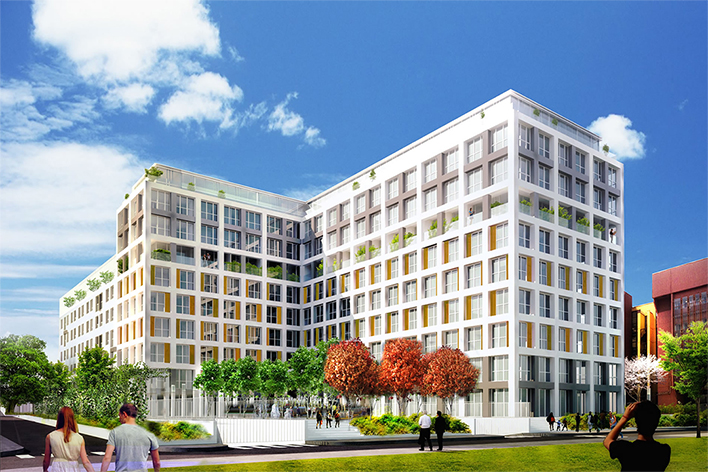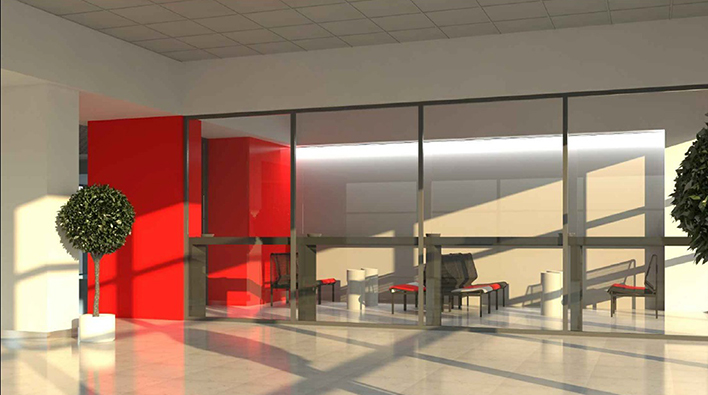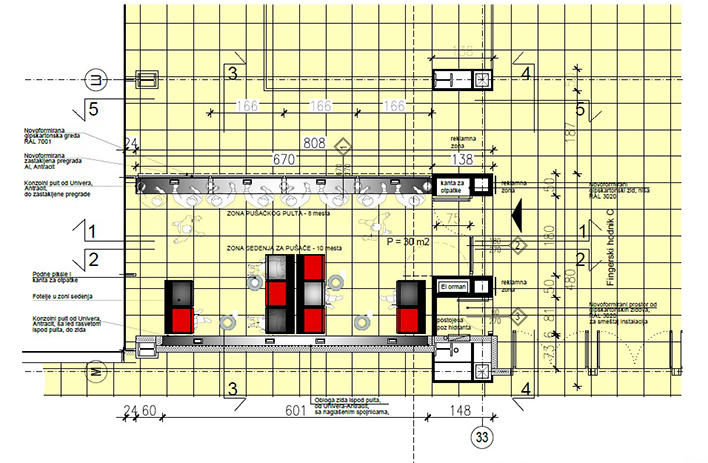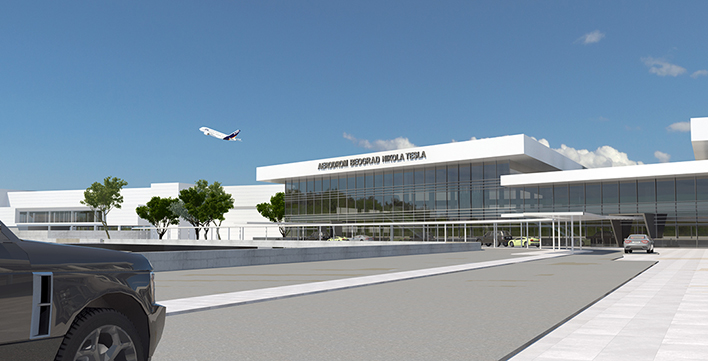News & Events
News Archive
December 2021. - November 2022.


October 2020. - November 2021.

March 2020. - September 2020.

December 2019. - February 2020.

April 2019. - November 2019.

February 2019. - March 2019.

February 2017. - January 2019.

January 2016. - January 2017.

September 2015. - December 2015.

September 2014. - August 2015.

December 2012. - August 2014.

December 2011. - November 2012.

September 2010. - November 2011.

November 2007. - August 2010.

July - Oktober 2007.

January - June 2007.
October 2020. - November 2021.
March 2020. - September 2020.
December 2019. - February 2020.
April 2019. - November 2019.
February 2019. - March 2019.
February 2017. - January 2019.
January 2016. - January 2017.
September 2015. - December 2015.
September 2014. - August 2015.
December 2012. - August 2014.
December 2011. - November 2012.
September 2010. - November 2011.
November 2007. - August 2010.
July - Oktober 2007.
January - June 2007.
LATEST NEWS
|
|
|
On October 5th 2018., Energoprojekt Industrija a.d. underwent the First surveillance audit of the quality management system QMS ISO 9001:2015, as well of the Environmental management system EMS ISO 14001:2015, occupational health and safety management system OHSAS ISO 18001:2007 and energy management system EnMS ISO 50001:2011 for design, consulting and construction management of the industrial buildings and facilities. |
|


